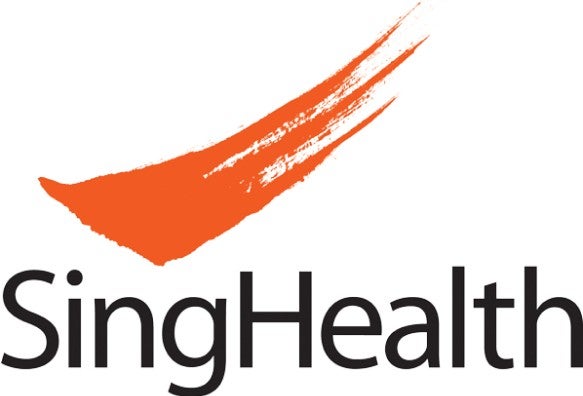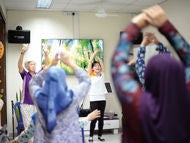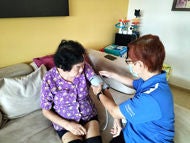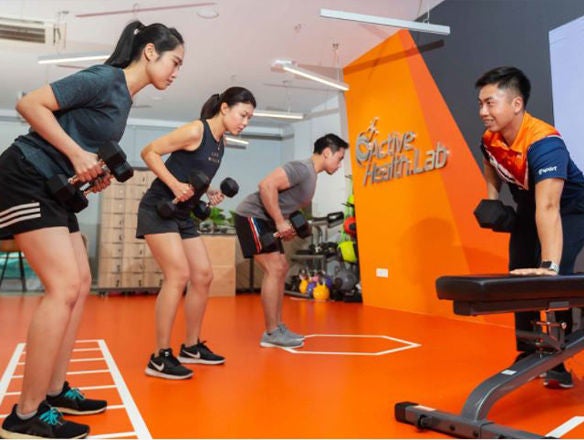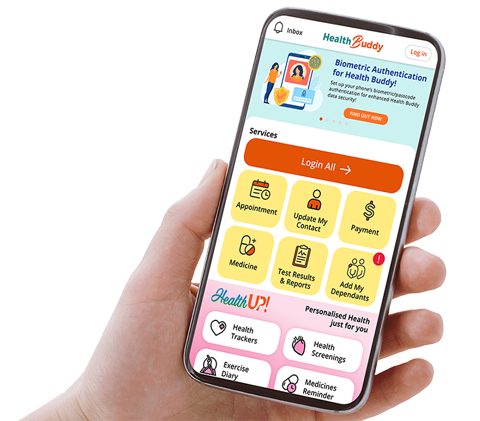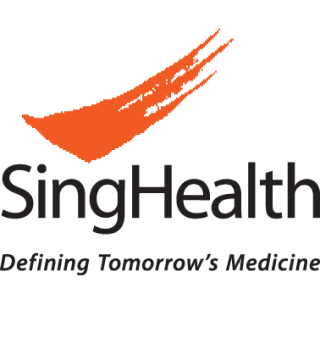Coming out of the pandemic, SGH has been putting more resources to care for its staff. It recently refurbished its staff area called Deck on 9 after 20 years, transforming it into a vibrant hub for wellbeing and connection designed by staff for staff. First known as the Void Deck in the 1980s, the space was refreshed and renamed Deck on 9 in 2008, before undergoing this latest transformation.
Tucked away on level 9 of Block 6 in SGH is a staff area called Deck on 9. It comprises mainly a staff lounge where staff could get a meal or just rest during their break, as well as a small event space for townhalls and workshops. This year, 20 years after the last renovation, the hospital decided to refurbish and transform it into a vibrant hub designed to support both work and well-being. The Staff Lounge offers a comfortable environment for rest and recreation. It includes a multi-purpose room that doubles as a dance studio, as well as co-working pods for focused work or small group discussions.
The event space, Deck on 9, has been upgraded with wrap-around pillar LCD panels and a woofed-up AV system for an enhanced event experience which also enables virtual livestreaming. The Deck on 9 is already open, while the Staff Lounge will welcome staff from 3 November 2025. Together, these spaces aim to create a more engaging and uplifting environment for all who work at SGH.
Behind this transformation is a passionate team of colleagues from various departments who turned vision into reality. They share what went into making these new spaces a reality:
Louis Tan, Assistant Project Director, Facilities Development
What was your role in this project?
I was the project manager for the renovation works for Deck on 9 and the Staff Lounge. My team and I handled the planning, budgeting, appointment of consultants and contractors, and the supervision of the works.
We also reviewed the design and materials used, to make it more enjoyable for our colleagues when using the facilities. For example, we selected a timber flooring system for the Multi-purpose Room and Dance Studio that provides shock absorption to reduce injury risk, and the right amount of friction to prevent tripping or slipping. The upper layer of the floor is treated with a special material to reduce the growth of germs and bacteria — an important feature in a hospital setting. The wall panels also absorb sound for better acoustics.
Were there any unique challenges during the design and planning stage?
Ahe biggest challenge was noise control during hacking works, as the Isolation Ward is directly below and the rooms where the junior doctors can rest when they are on-call at night are adjacent to Deck on 9. We worked closely with the contractor to use special tools that reduce vibration to minimise noise.
Gary Ong, Senior Assistant Director, Office of Hospital Experience
What was your department’s role in this project?
The Office of Hospital Experience was involved to ensure that the well-being spaces were thoughtfully designed to create a positive and uplifting environment for our colleagues. We wanted the space to feel warm and inviting — not sterile. You’ll find nature-inspired wallpaper, and neon signage that make the lounge feel like a refreshing getaway.
What is one thing staff can look forward to most?
Definitely the Staff Lounge! Every detail was designed with staff comfort in mind — from the colour palette that promotes calmness, to the furniture we chose. The sofas have high backs for resting, thick cushions for comfort, and cooling fabric that’s easy to clean. Even the chairs were selected for sturdiness and stability. It’s a place to truly unwind.
Tan Yoke Chang, Assistant Manager, Worklife Unit
What were you responsible for in this project?
We took staff feedback into account and worked with the Facilities Development and Interior Design teams to finalise the lounge layout. Many colleagues have requested more seating so we added 80 seats expanding the dining and rest zones, and added two work pods for discussions or online meetings. There are also electrical power points with integrated USB ports (Type A and C) near the seats so staff can easily charge their laptops, phones and other devices.
How does the new Staff Lounge support staff well-being?
The previous lounge was over 20 years old — last refreshed in 2008 — so this was a complete makeover. An important change is that the Staff Lounge will be open 24/7 so night-shift staff can rest or grab a bite from any of the five vending machines, and even a cosy massage chair room for privacy. Previously, the chairs were in open areas and some staff felt shy about using them! During office hours, there will be a food vendor. We will have a new vendor every few months. All these features align with the SGH Staff Well-Being Framework — Health @ Work, Kindness @ Work, Family @ Work, and Transformations @ Work.
Michelle Choh, Senior Assistant Manager, Communications
Why was the Communications Department involved in this project?
Since we are one of the main users of Deck on 9, our team was roped in to share what would make the space more functional for events. We suggested having a more robust sound system, livestreaming setup, and larger LED screens — all to make presentations and hybrid events more engaging for everyone.
What role did collaboration play in bringing this project to life?
Collaboration was key. We worked with many departments — from Infection Prevention & Epidemiology to Environmental Services and Facilities Engineering. Each brought different needs and ideas, but our guiding question was always, “How will this best serve our staff?” That focus helped us find common ground and make meaningful design choices.
If you could describe the new Staff Lounge in three words, what would they be?
Innovative, Inclusive, Invigorating.
It’s innovative because it redefines staff spaces with modular designs – we can rearrange the furniture to adapt to various activities from brainstorming sessions to wellness breaks.
It’s inclusive because we surveyed staff across departments for their input on the design and even the names of the spaces, ensuring it feels like it belongs to everyone.
And it’s invigorating — a space that recharges body, mind, and spirit, fostering creativity, connection, and well-being.
Thoughtfully designed by staff, for staff, the refreshed Block 6 Level 9 stands as a testament to SGH’s people-first approach — where design goes hand in hand with care, collaboration, and community.
We love mail! Drop us a note at lighternotes@sgh.com.sg to tell us what you like or didn’t like about this story, and what you would like to see more of in LighterNotes.
Contributed by
